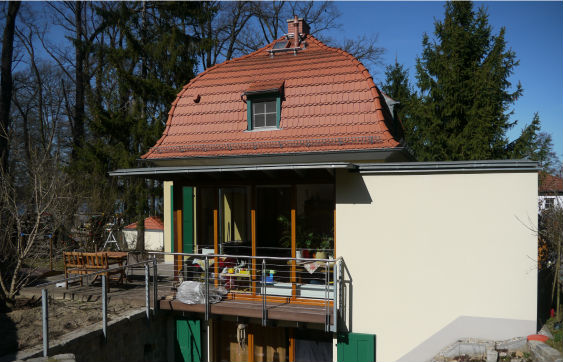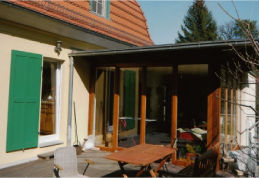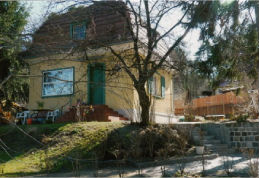Germany, Brandenburg
Hidden addition to a “coffee grinder house”
This little "coffee grinder house" located in a redevelopment area near Berlin was built in 1926 as a summer home. It was completely renovated and enlarged. The basement level was lowered and the old exterior entrance was widened to provide daylight for a study. This created small granny flat, which made it possible for the living space to be more flexible, as well as a ground floor office for the client, with a separate entrance and patio with a view of the lake.
The modern addition with a green roof, also enhanced with a garden patio, slides discreetly beneath the overhang of the newly insulated and tiled roof, and is also enhanced by a terrace in the garden. Old and new are clearly distinguishable. Despite the heritage requirements and the need to observe the redevelopment area’s very tight design constraints, it was possible to achieve an open exterior corresponding to today’s aesthetic sensibility and an interior layout that meets contemporary needs. From the street, the old look with the four symmetrically arranged upper windows is preserved, while the back garden opens up a "new world". The garden was also restored according to heritage requirements, and a new two-car garage and boat landing were added.
South view of the restored main house



View of the addition – south side
View from the street – north side
