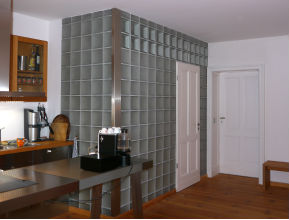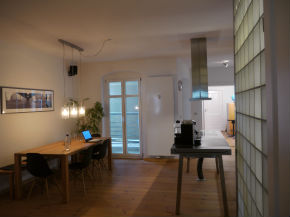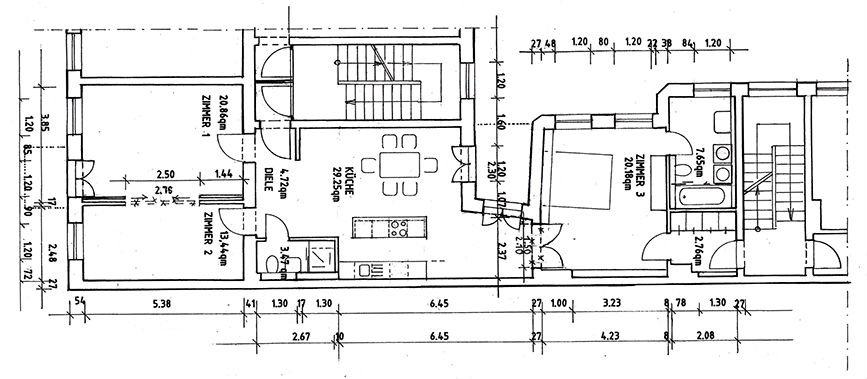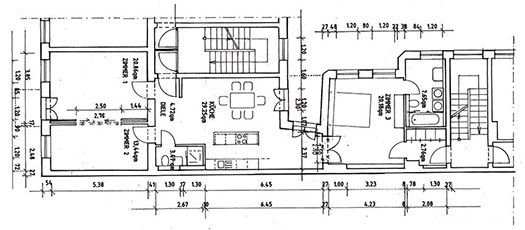Germany, Berlin
Former staff apartment lifted
On the top floor of a nineteenth-century building, there was a 70 square meter worker’s apartment with four rooms facing the street, and a 32 square meter two-room apartment in the side wing, which were combined to create a generously apportioned modern dwelling free of corridors. Despite several old chimneys and pipes, which had to be accommodated, it was possible to create a new spatial layout that suits the needs of contemporary urban living. Daylight brought in on three sides, new balconies, and a complete upgrade with new insulation, fixtures, and a security system meet today’s standards. The new design for the entrance from the stairwell using the old door to create an airlock, signals modernity without denying the character of the old building.

guest bathroom

eating place and kitchen
New floor plan


