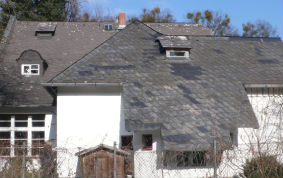Germany, Berlin
Large war-damaged villa repaired and given a new roof
This 1920s home was given landmark status due to its historic and artistic significance. Over time, it has undergone numerous transformations, changing it from a coach house and stables, to a country farmhouse and barn, to a purely residential villa.
The commission was to restore the roof and eastern elevation, which still bore the marks of bullet holes from the war. When it was built, construction materials were scarce and subject to rationing, depending on the importance of the construction project. Brick and wood was hard to come by, so they had to be used sparingly on every corner and surface, for example, the supports for the decorative features of this building.
The new wall ornament could be applied only after we replaced the missing substructure. The new façade, which consequently projected a bit beyond the other portions of the façade, earned approval – even from preservationists!
After the attic was completely repaired, and upgrades made in the ceiling insulation, the intricate, multi-faceted roof was redone with old German detailing.
A few of the dilapidated windows had to be replaced with modern fabrication in order to restore a uniform appearance.
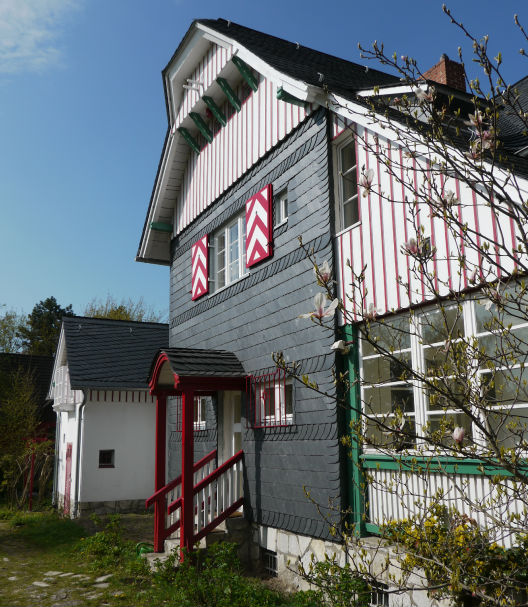
Ost-Fassade des restaurierten Haupthauses
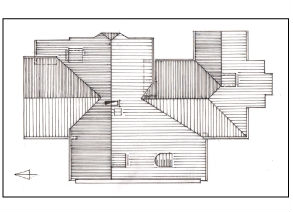
Dachzustand vor der Sanierung
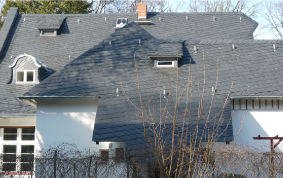
Dachzustand nach der Sanierung
Dachflächenzeichnung
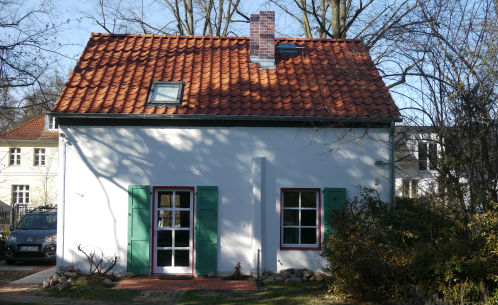
Guesthouse as a gateway
from the street
The guesthouse along the street, built as the house of a Büttner, or tenant farmer, in the second half of the nineteenth century, needed a whole new roof because the old roof structure had literally crumbled. The masonry work above the ground floor, the so-called knee wall, and a dormer also had to be restored, and parts of the ceiling of the ground floor needed repair.
With a reconstructed skylight, new gutters, roof drains, and chimney, the dapper little house neatly presents itself as a perfect prelude to the main house, reinstating their uniform image together.
Gästehaus nach der Sanierung
