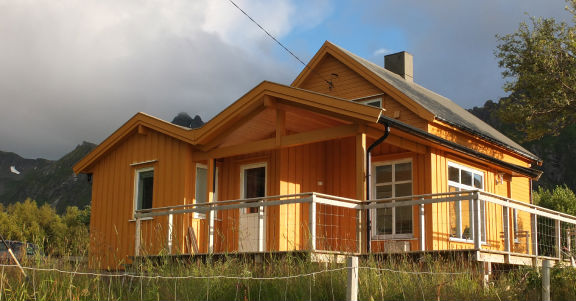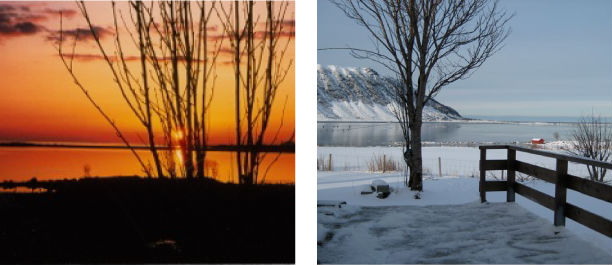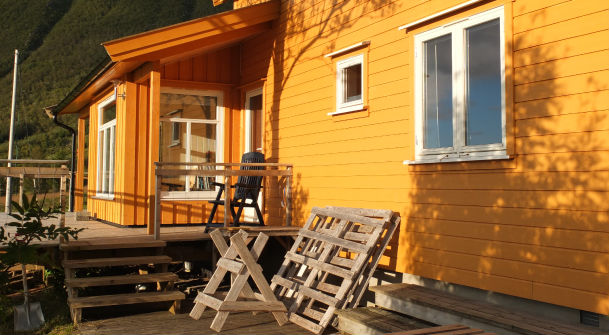Norway, Lofoten
Addition to a vacation cottage with a view
The old, small, nearly cubic two-story wooden house, a typical cottage like the one every Norwegian owns, is enlarged on the ground floor by about the same amount of area. The addition offers more and better usable space for a family that has grown larger. The difficulty stemmed from the clients’ insistence that the new addition have views in all four directions, due to the siting of the old building, the beauty of its surroundings, and the area’s special weather conditions.

View north of the restored main house

The midnight sun of the north
Fjord to the north

Due to the geographical location approximately 180 km north of the Arctic Circle, where the summer sun doesn’t go down for two months, the view is naturally very important.
The family also wanted the path from the gate to the house to be short.
As a result, the addition could only be built in front of the existing shed roof, which is very difficult in terms of design. The project includes a ski shelter usable on the exterior, a weather-protected outdoor basement entrance, with insulation and new cladding on the existing building to match the new addition.
The fresh air-loving Norwegians can only get their money’s worth in this very harsh climate with covered porches lifted off the ground. The addition and the porches are thus “wrapped” around the existing building.
With modest means and some DIY work, a new "cottage" was created in the regional vernacular, in which new and old architectural language are fused together and integrated into the landscape. This construction project significantly increased the joy of using the cottage.
View from the south of existing building and addition
